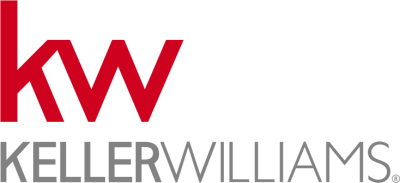







































1/40
Courtesy of:
Keller Williams Realty Lone St, (512) 868-1771, Tanya Kerr
บริการด้านอสังหาริมทรัพย์ในพื้นที่ให้บริการโดย:
Keller Williams Realty
ภาพรวม
สิ่งที่จะเสียค่าใช้จ่าย
ละแวกบ้าน
บ้านที่คล้ายกัน
2423 S 5th Street, Austin, TX 78704
2423 S 5th Street, Austin, TX 78704
การประมาณการโดย Keller Williams Realty Inc.
คำอธิบายคุณสมบัติ
An exceptional opportunity for those with the most discerning taste awaits in the ’04! Welcome to this private estate offering modern luxury and a prime South Austin location just south of Bouldin Creek. Built by J Davis Construction and thoughtfully designed by Davey McEathron, this newly constructed home integrates contemporary elegance with natural elements. Expansive picture windows invite abundant natural light and frame serene views of the surrounding landscape, complementing the home’s organic color palette, high ceilings throughout, and striking stonework.
The living area features a refined stone fireplace and seamlessly connects to the backyard. This luxurious kitchen is a standout with its green granite countertops, generous island with a breakfast bar, floor-to-ceiling cabinetry, stainless steel appliances, and a walk-in pantry. Entertain effortlessly in the formal dining area, complete with a built-in bar. The primary suite offers direct access to the backyard deck and includes a luxurious ensuite bathroom with dual vanities, a soaking tub, and a rain shower. Upstairs, three additional bedrooms and two bathrooms provide ample space and comfort. A balcony, featuring an outdoor fireplace, is perfect for unwinding on chilly evenings.
The outdoor spaces are designed for both privacy and relaxation. The courtyard, featuring a mature tree and a firepit, offers a tranquil space for relaxation or quiet conversation. The backyard includes a large deck, and a pool with a hot tub. The entire property is enclosed by an 8-foot privacy fence and security gates. With its refined design, quality craftsmanship, and ideal location, this home offers a unique opportunity to experience South Austin living at its finest. Move-in ready and meticulously designed for those who appreciate elevated modern luxury. Tax bill listed in MLS is based on 2024 tax bill (January 1, 2024 this property only had a tear-down structure.) Buyer must verify future taxes
The living area features a refined stone fireplace and seamlessly connects to the backyard. This luxurious kitchen is a standout with its green granite countertops, generous island with a breakfast bar, floor-to-ceiling cabinetry, stainless steel appliances, and a walk-in pantry. Entertain effortlessly in the formal dining area, complete with a built-in bar. The primary suite offers direct access to the backyard deck and includes a luxurious ensuite bathroom with dual vanities, a soaking tub, and a rain shower. Upstairs, three additional bedrooms and two bathrooms provide ample space and comfort. A balcony, featuring an outdoor fireplace, is perfect for unwinding on chilly evenings.
The outdoor spaces are designed for both privacy and relaxation. The courtyard, featuring a mature tree and a firepit, offers a tranquil space for relaxation or quiet conversation. The backyard includes a large deck, and a pool with a hot tub. The entire property is enclosed by an 8-foot privacy fence and security gates. With its refined design, quality craftsmanship, and ideal location, this home offers a unique opportunity to experience South Austin living at its finest. Move-in ready and meticulously designed for those who appreciate elevated modern luxury. Tax bill listed in MLS is based on 2024 tax bill (January 1, 2024 this property only had a tear-down structure.) Buyer must verify future taxes
รายละเอียดทรัพย์สิน
ภาพรวม
ประเภทอสังหาริมทรัพย์
Single Family Residence
ขนาดทรัพย์สิน
ปีที่สร้าง
2024
วันบนเว็บไซต์
100 วัน
ระบบปรับอากาศ
Central Air, Central
ที่จอดรถ
ที่จอดรถ 4 คัน
ประวัติกิจกรรม
มุมมอง
ประหยัด
หุ้น
ข้อมูลจัดทำโดย Keller Williams Realty, Inc.
เปิดบ้านที่กำลังจะมีขึ้น
ขณะนี้ไม่มีกำหนดการเปิดบ้านสำหรับที่พักแห่งนี้ ไม่ต้องกังวล คุณสามารถนัดหมายทัวร์ได้ตลอดเวลา หรือรับความช่วยเหลือเพิ่มเติมจากตัวแทนของคุณ
การชำระเงินรายเดือนโดยประมาณ
ราคาซื้อ:
$2,650,000
เงินต้น+ดอกเบี้ย
ภาษีโรงเรือน
ประกันภัยบ้าน
ค่าธรรมเนียม HOA/คอนโด
ประกันสินเชื่อที่อยู่อาศัย
การชำระเงินรายเดือน
เครื่องคิดเลขนี้เป็นเพียงการประมาณการ ติดต่อ Keller Williams สำหรับการประเมินที่สมบูรณ์และถูกต้อง
ประวัติราคาและภาษี
วันที่
เหตุการณ์
ราคา
11/03/2025
ราคาลดลง
(-3.64% )
19/12/2024
จดทะเบียนแล้ว
ปี
ภาษีโรงเรือน
มูลค่าประเมิน
มูลค่าประเมินคือการรวมกันของที่ดินและส่วนเพิ่มเติม
2022
(+53.8% )
ที่ดิน 450,000 +
เพิ่ม 226,026
2021
(+9.29% )
ที่ดิน 300,000 +
เพิ่ม 98,800
2020
(-3.51% )
ที่ดิน 300,000 +
เพิ่ม 98,800
2019
(+6.06% )
ที่ดิน 300,000 +
เพิ่ม 74,737
2017
ที่ดิน 275,000 +
เพิ่ม 73,000
ข้อมูลประวัติทรัพย์สินที่แสดงได้มาจากบันทึกสาธารณะและ/หรือฟีด MLS จากเขตอำนาจศาลท้องถิ่นซึ่งสถานที่ให้บริการนั้นตั้งอยู่ เนื่องจาก kw.com ไม่สามารถรับประกันได้ว่าบันทึกสาธารณะและข้อมูล MLS ทั้งหมดนั้นถูกต้องและปราศจากข้อผิดพลาด สิ่งสำคัญคือคุณต้องติดต่อตัวแทนของคุณโดยตรงเพื่อรับข้อมูลล่าสุดที่มีอยู่
สำรวจ Galindo
ภาพรวมของตลาด
โรงเรียนใกล้เคียง
ไม่มี
ระดับ
อัตราส่วนนักเรียนต่อครู:
ไม่มีข้อมูลที่จะแสดงในขณะนี้
ไม่มี
ระดับ
อัตราส่วนนักเรียนต่อครู:
ไม่มีข้อมูลที่จะแสดงในขณะนี้
ข้อจำกัดความรับผิดชอบ: ข้อมูลนี้จัดทำโดย
Precisely
และอาจมีการเปลี่ยนแปลงได้
โปรดตรวจสอบเขตการศึกษาที่เกี่ยวข้อง
การขนส่งและการเดินทาง
เวลาเดินทางโดยประมาณจาก Galindo
ขึ้นอยู่กับรถยนต์
เดินได้
เดินได้มาก
คุณสมบัติที่คล้ายกัน
ทรัพย์สินที่มีคุณสมบัติ คุณสมบัติ และราคาที่คล้ายคลึงกันกับรายการปัจจุบันนี้
คุณสมบัติเด่น
คุณสมบัติใกล้เคียง
ทรัพย์สินที่ใกล้กับรายการปัจจุบันนี้ที่สุด
ที่มาโดย:





























































